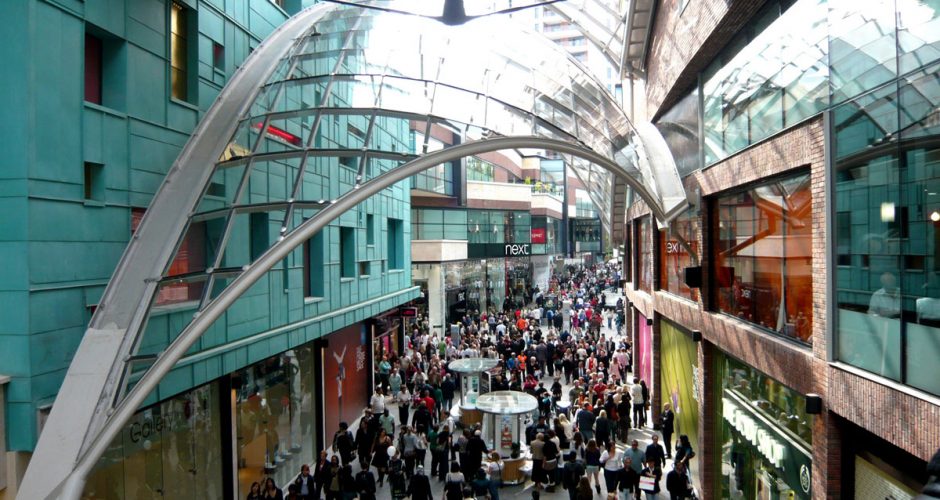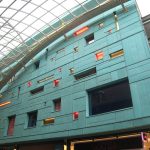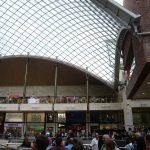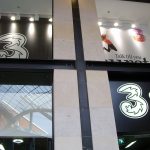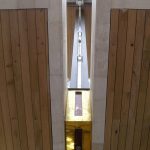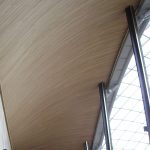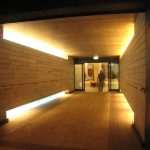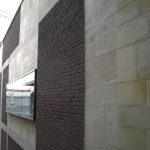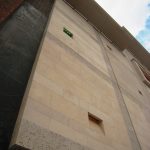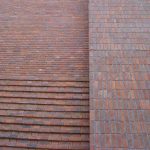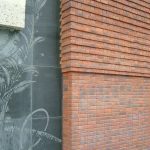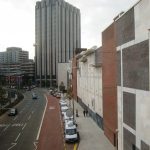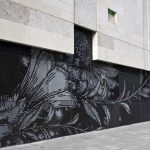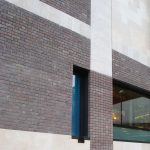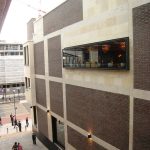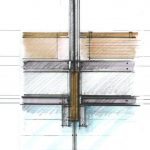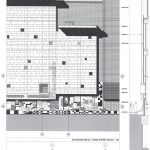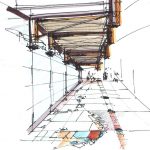Cabot Circus
Cabot Circus, Bristol
Mixed-use urban development
Maria Gasparian – Architect for Block 2
Chapman Taylor Architects: Master planning, Coordinating architects and Architects for the Central space.
Wilkinson Eyre: Multi-storey car park and linking bridge.
Stanton Williams: House of Fraser Store
Cabot Circus was conceived as a major urban regeneration project that included the creation of a public space, open air shopping centre, affordable housing and a multi-storey car park.
As a part of Chapman Taylor multidisciplinary team Maria Gasparian was the Architect for Block 2, responsible for the overall concept, detail design and structural coordination.
Architectural references for the building came from the city’s jetting balconies, covered galleries, turrets and towers along with the use of tactile material such as stone, brick and copper, seeking throughout to apply human proportions to a very large building.
The building houses retail units on the ground floor with restaurants on the first level. A sweeping oak roof protects an outdoor terrace on the upper level.
Part of the elevation facing the central space is formed by a metal frame and is set against a masonry building behind. The vibrant colour of prepatinated copper panels in combination with coloured glass back-lit panels creates a playful abstract composition. Modular copper panels were hand crafted and laid in two directions with windows arranged within a square grid.
The Bond Street south elevation faces a busy dual carriageway. The elevation is perceived on different levels: by people passing in cars, people walking past the building and by people living across the road.
At street level an artwork which integrated into the elevation, produced by the textile designers Timorous Beasties refers to Bristol’s textile past. The mass of the elevation incorporates Portland and roach stone with varied bricks laid in a different patterns resulting in rich, tactile surfaces.
